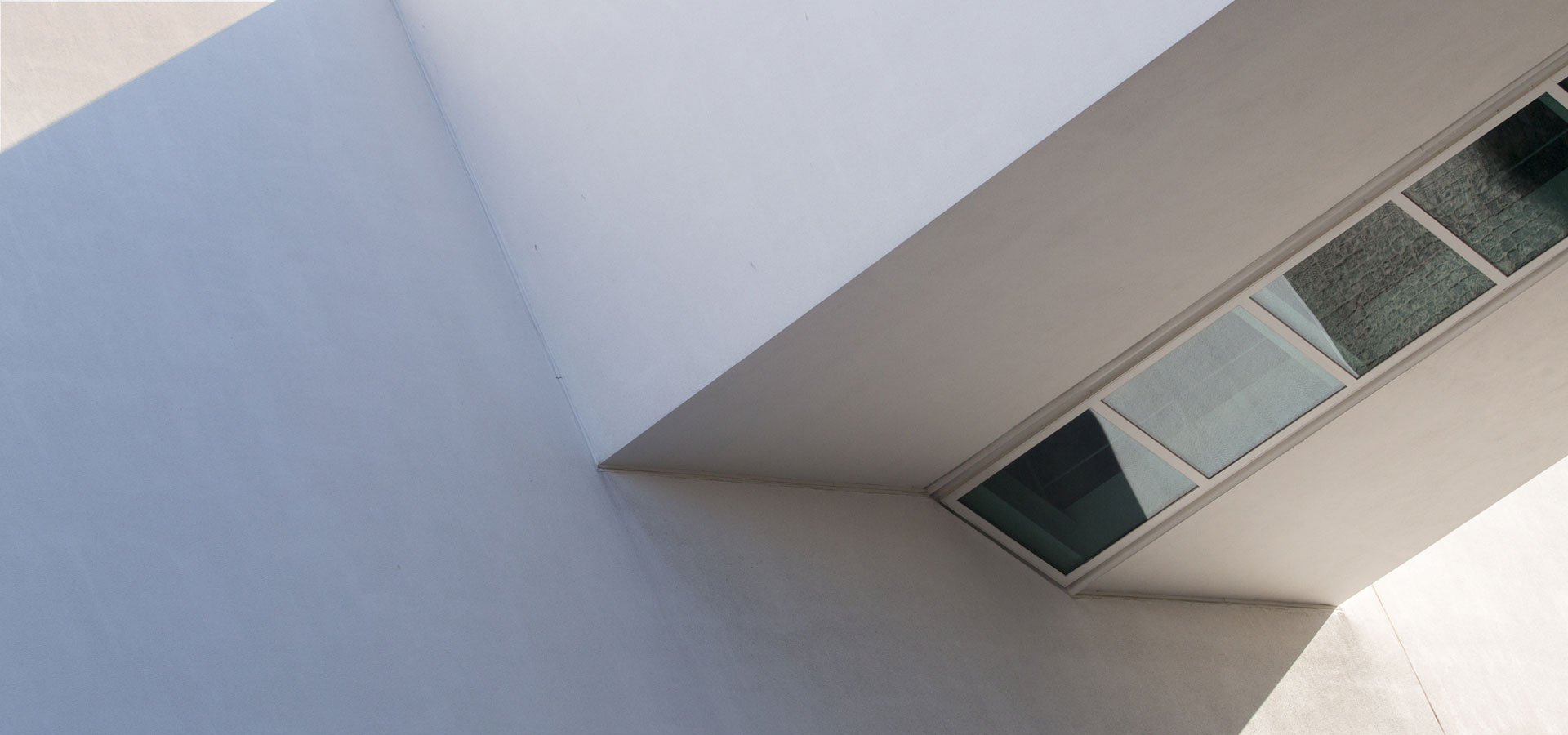
The site levels were an interesting challenge, varying across the site by about 3 to 4 metres. Some clever design arrangements brought about a level access to the front (along the street facade) and a lower level car park entrance accessed through the rear of the site.
The form of the building was kept minimal by applying contemporary aluminium projecting window frames on a simple red brick mass.
The proposal consists of a mix of 1/2/3 bedroom apartments with generous area sizes. The overall scheme is compliant with Manchester’s own Residential Standards guidelines, making it a key regeneration project in the local context.
Date:
August 19, 2017